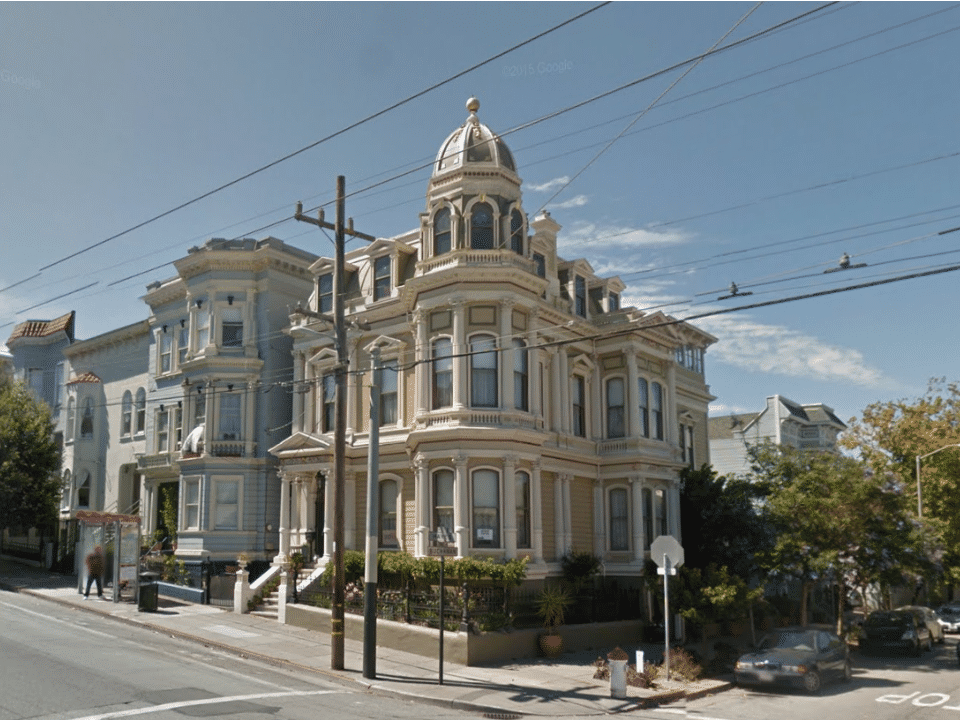Also known as the Fisk House, this picturesque and architecturally eclectic, mansard-roofed, domed tower house has drawn admiring glances for over 125 years. Originally placed 30 feet west of where it stands today, the property included gardens, a small barn that housed the family cow, and a carriage house located behind the family home on Ivy Street. Asa Fisk and his wife Lydia commissioned architect Edward Hatherton, at one time the City Architect for San Francisco, to design their 15-room home in the grand style. The house features 14-foot ceilings on the 1st and 2nd floor, 8 fireplaces, and Cuban mahogany wood detailing throughout. There is a ballroom, roof deck, and botanical conservatory on the top floor. Nearly all of interior features are original, treasured by each family who has lived there. Find out more: https://hayesvalleysf.org/a-history-of-700-hayes-street/2010/12/
